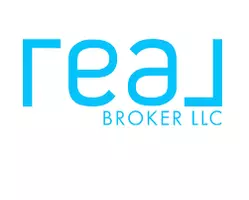
4 Beds
3 Baths
2,149 SqFt
4 Beds
3 Baths
2,149 SqFt
Key Details
Property Type Single Family Home
Sub Type Single Family Residence
Listing Status Active
Purchase Type For Sale
Square Footage 2,149 sqft
Price per Sqft $157
Subdivision Country Estates
MLS Listing ID 582086
Style Ranch
Bedrooms 4
Full Baths 3
Construction Status Resale
HOA Y/N No
Year Built 1984
Lot Size 0.344 Acres
Acres 0.3444
Property Sub-Type Single Family Residence
Property Description
Location
State TX
County Blanco
Interior
Interior Features Double Vanity, Laminate Counters, Multiple Primary Suites, Pull Down Attic Stairs, Recessed Lighting, Shower Only, Separate Shower, Smart Thermostat, Tub Shower, Vanity, Walk-In Closet(s), Kitchen Island, Kitchen/Family Room Combo, Kitchen/Dining Combo, Pantry, Solid Surface Counters
Heating Central, Electric
Cooling Central Air, Electric, 1 Unit
Flooring Carpet, Tile, Vinyl
Fireplaces Number 1
Fireplaces Type Insert, Family Room, Great Room, Kitchen, Stove, Wood Burning
Fireplace Yes
Appliance Electric Water Heater, Water Heater, Some Electric Appliances, Range
Laundry Washer Hookup, Electric Dryer Hookup, Laundry in Utility Room, Main Level, Laundry Room
Exterior
Exterior Feature Covered Patio
Parking Features No Garage
Fence Back Yard, Chain Link
Pool Cabana, None
Community Features None
Utilities Available Cable Available, High Speed Internet Available
View Y/N No
Water Access Desc Not Connected (at lot),Public
View None
Roof Type Metal
Accessibility No Stairs
Porch Covered, Patio
Building
Story 1
Entry Level One
Foundation Slab
Sewer Not Connected (at lot), Public Sewer
Water Not Connected (at lot), Public
Architectural Style Ranch
Level or Stories One
Construction Status Resale
Schools
School District Blanco Isd
Others
Tax ID R5806
Acceptable Financing Cash, Conventional, FHA, VA Loan
Listing Terms Cash, Conventional, FHA, VA Loan


"My job is to find and attract mastery-based agents to the office, protect the culture, and make sure everyone is happy! "
20403 Encino Ledge #591263, San Antonio, Texas, 78259, USA







