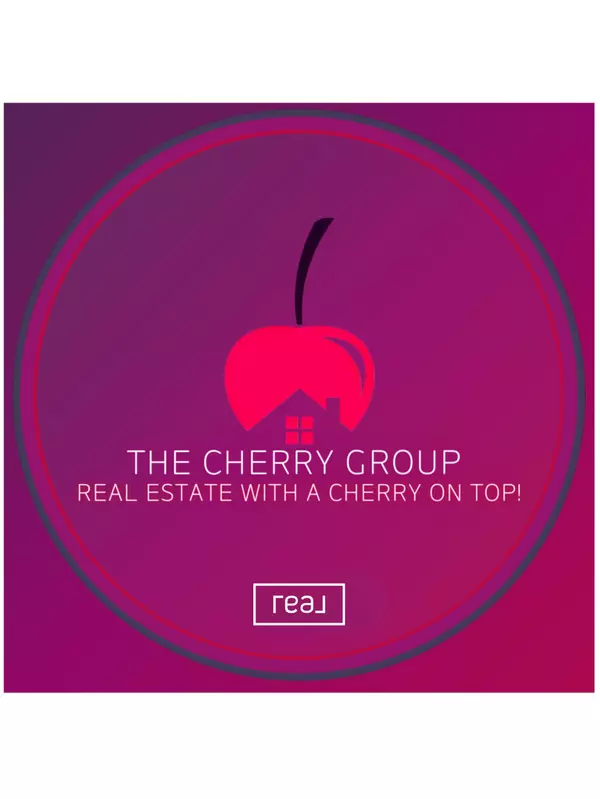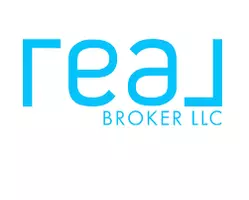
4 Beds
4 Baths
2,963 SqFt
4 Beds
4 Baths
2,963 SqFt
Key Details
Property Type Single Family Home
Sub Type Single Residential
Listing Status Active
Purchase Type For Sale
Square Footage 2,963 sqft
Price per Sqft $141
Subdivision Saddle Creek Ranch
MLS Listing ID 1922042
Style Two Story
Bedrooms 4
Full Baths 3
Half Baths 1
Construction Status Pre-Owned
HOA Fees $125/qua
HOA Y/N Yes
Year Built 2015
Annual Tax Amount $8,520
Tax Year 2025
Lot Size 6,899 Sqft
Property Sub-Type Single Residential
Property Description
Location
State TX
County Guadalupe
Area 3100
Rooms
Master Bathroom Main Level 9X11 Tub/Shower Separate, Double Vanity, Garden Tub
Master Bedroom Main Level 13X15 DownStairs, Walk-In Closet, Ceiling Fan, Full Bath
Bedroom 2 2nd Level 12X12
Bedroom 3 2nd Level 15X13
Bedroom 4 2nd Level 12X11
Living Room Main Level 21X14
Dining Room Main Level 11X15
Kitchen Main Level 10X15
Study/Office Room Main Level 11X12
Interior
Heating Central
Cooling One Central
Flooring Carpeting, Ceramic Tile
Inclusions Ceiling Fans, Washer Connection, Dryer Connection, Microwave Oven, Stove/Range, Refrigerator, Disposal, Dishwasher, Smoke Alarm, Pre-Wired for Security, Electric Water Heater, Garage Door Opener, Solid Counter Tops, 2+ Water Heater Units
Heat Source Electric
Exterior
Exterior Feature Patio Slab, Covered Patio, Deck/Balcony, Privacy Fence, Sprinkler System, Double Pane Windows, Has Gutters, Mature Trees
Parking Features Two Car Garage
Pool None
Amenities Available Pool, Clubhouse, Park/Playground, Basketball Court
Roof Type Composition
Private Pool N
Building
Lot Description Mature Trees (ext feat)
Foundation Slab
Sewer City
Water City
Construction Status Pre-Owned
Schools
Elementary Schools John A Sippel
Middle Schools Elaine Schlather
High Schools Byron Steele High
School District Schertz-Cibolo-Universal City Isd
Others
Miscellaneous Cluster Mail Box,School Bus
Acceptable Financing Conventional, FHA, VA, Cash
Listing Terms Conventional, FHA, VA, Cash


"My job is to find and attract mastery-based agents to the office, protect the culture, and make sure everyone is happy! "
20403 Encino Ledge #591263, San Antonio, Texas, 78259, USA







